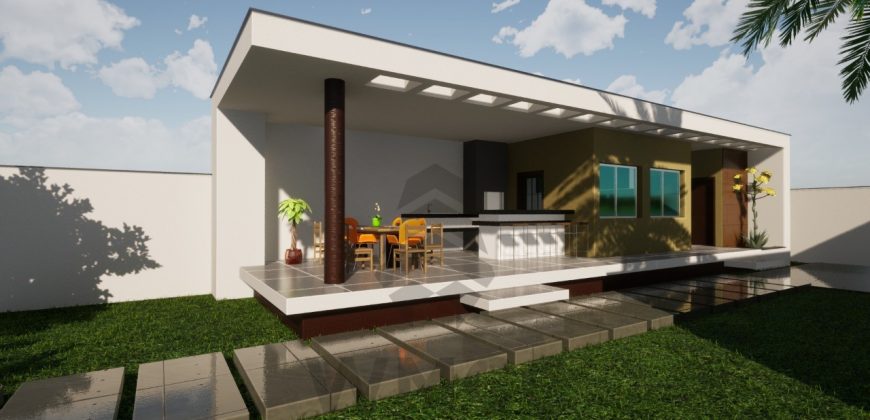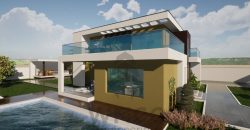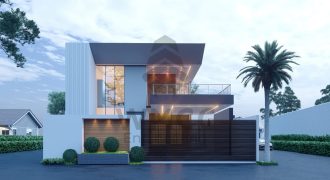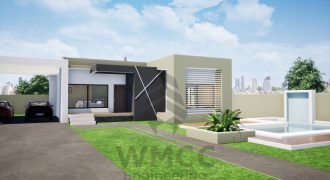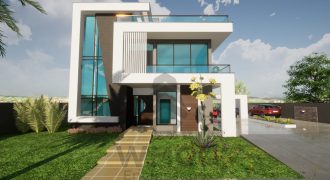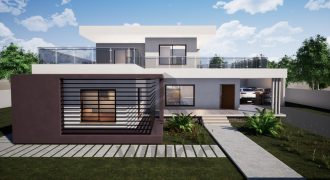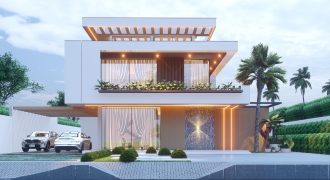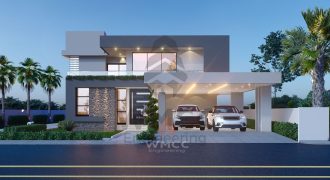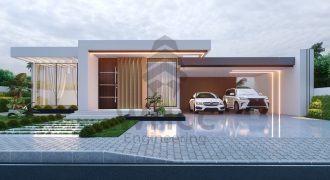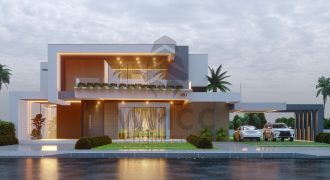Modern Dwelling: Two-Room House Plans for Today’s Lifestyle
Description
Purchase This Project
Click on the button below to see the detailed price of the project:
If you are looking for a simple and elegant way to design your home, you might want to consider a modern dwelling with two-room house plans. A modern dwelling is a style of architecture that emphasizes clean lines, minimalism, and functionality. A two-room house plan is a layout that consists of two main rooms, usually a living room and a bedroom, with a kitchen and a bathroom attached. This type of plan is ideal for singles, couples, or small families who want to maximize their space and efficiency.
Some of the benefits of a modern dwelling with two-room house plans are:
– It is easy to maintain and clean, as there are fewer rooms and surfaces to deal with.
– It is cost-effective and energy-efficient, as there are fewer materials and utilities needed to build and operate it.
– It is flexible and adaptable, as you can customize the rooms according to your needs and preferences. For example, you can use the second room as a home office, a guest room, or a hobby room.
– It is cozy and comfortable, as you can create a warm and inviting atmosphere with the right furniture, lighting, and accessories.
Some of the drawbacks of a modern dwelling with two-room house plans are:
– It might feel cramped or claustrophobic, especially if you have a lot of belongings or visitors.
– It might lack privacy or separation, especially if you share the space with someone else.
– It might not suit your lifestyle or personality, especially if you prefer more traditional or elaborate designs.
To make the most of your modern dwelling with two-room house plans, you should consider the following tips:
– Choose a suitable location and orientation for your home, taking into account the natural light, ventilation, and views.
– Opt for an open floor plan that allows for easy movement and communication between the rooms.
– Use multifunctional furniture that can serve different purposes and save space. For example, you can use a sofa bed, a foldable table, or a storage ottoman.
– Add some color and texture to your walls, floors, and ceilings to create contrast and interest. You can use paint, wallpaper, tiles, rugs, or curtains.
– Incorporate some plants and artwork to bring some life and personality to your home. You can use potted plants, hanging plants, wall art, or sculptures.
Address
-
Country United States
Overview
- Property ID 663
- Price Start From $535
- Property Type Residential Building
- Bedrooms 4
- Bathrooms 3
- Year Built 2023
- Size 200 m2
- Land area 500 m2
- Label House Plan
- Garages 1
- Garage Size 40 m2
- Dimension of Space 20x40
Ratings & Reviews
0 Reviews
Similar Properties
Purchase This Project Click on the button below to see the detailed price of the project: BUY PROJECT Experience the perfect blend of thoughtful living and modern simplicity with our collection of three-room house plans designed for contemporary lifestyles. In this post, we present homes that embrace clean lines, open spaces, and a minimalist aesthetic […]
Minimalist Project: A Sleek and Simple Two-Room House
Start From $230Click on the button below to see the detailed price of the project: BUY PROJECT This Minimalist house is a stunning example of how to achieve elegance and functionality with minimal design. The house consists of only two rooms: a spacious living area and a cozy bedroom. The living area features a sleek white sofa, […]
Modern Loft: A Spacious and Stylish Three-Room
Start From $380Purchase This Project Click on the button below to see the detailed price of the project: BUY PROJECT If you are looking for a modern and elegant home design, you might want to consider this Modern Loft: A Spacious and Stylish Three-Room house plan. This house plan features a large open-plan living area with a […]
Modern Cottage with Spacious Master Suite
Start From $380Purchase This Project Click on the button below to see the detailed price of the project: BUY PROJECT If you are looking for a cozy and comfortable home with plenty of space and style, look no further than this modern cottage with a spacious master suite. This charming property features an open floor plan with […]
Thoughtful Living: Three-Room House Plans for Mindful Families
Start From $380Purchase This Project Click on the button below to see the detailed price of the project: BUY PROJECT Welcome to a world of thoughtful living designed for mindful families. In this post, we present a curated collection of three-room house plans that prioritize harmony, comfort, and mindful living. Each home has been thoughtfully crafted to […]
Architectural Gems: Unique Four-Room House Plans
Start From $380Purchase This Project Click on the button below to see the detailed price of the project: BUY PROJECT Step into a world of architectural marvels with our collection of unique four-room house plans. In this post, we present extraordinary designs that showcase the perfect fusion of innovation and style. Discover homes that are true works […]
Purchase This Project Click on the button below to see the detailed price of the project: BUY PROJECT Discover the allure of elegant simplicity with our collection of three-room house plans designed for sophisticated living. In this post, we present meticulously crafted homes that exude a timeless charm through their clean lines and refined aesthetics. […]
Efficient Elegance: Five-Room House Plans for Refined Living
Start From $680Purchase This Project Click on the button below to see the detailed price of the project: BUY PROJECT Indulge in the perfect combination of efficiency and elegance with our collection of five-room house plans. In this post, we showcase meticulously designed homes that offer refined living spaces for those with discerning tastes. Experience the seamless […]
















